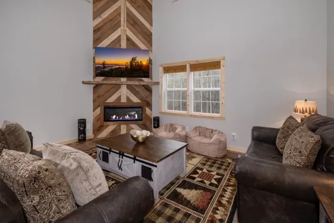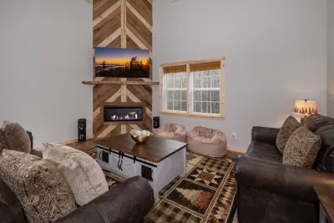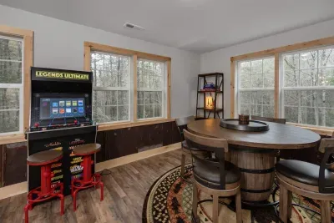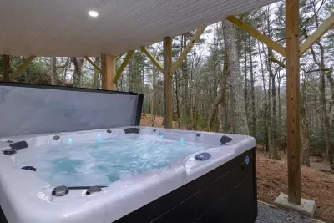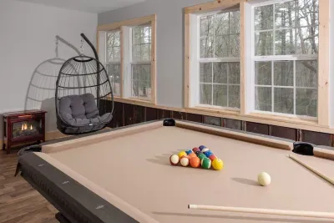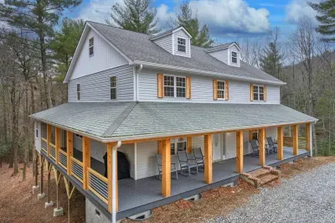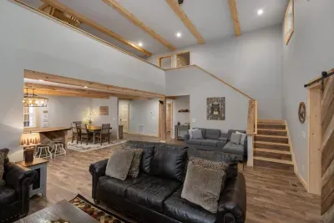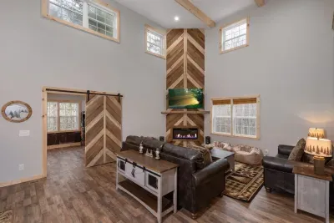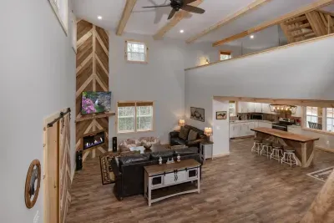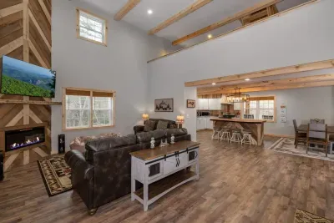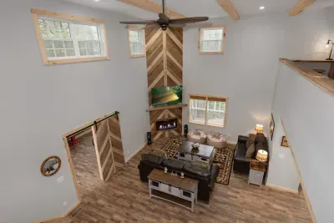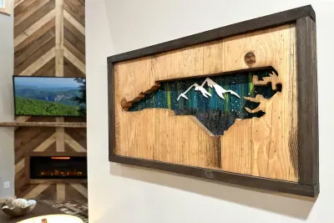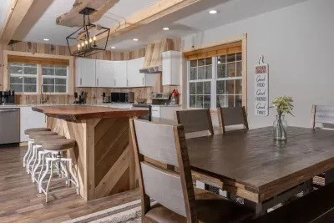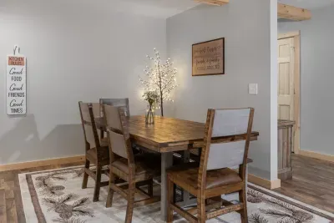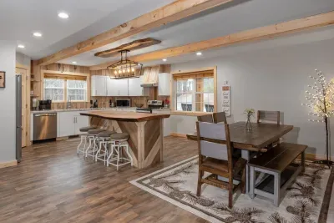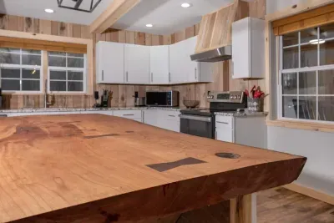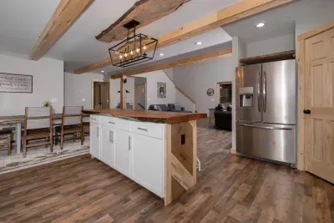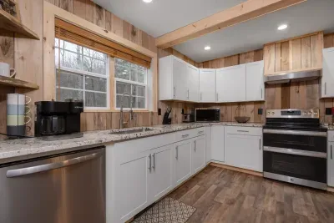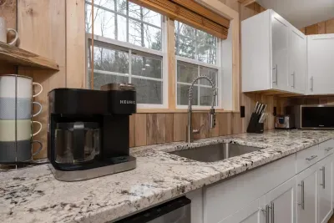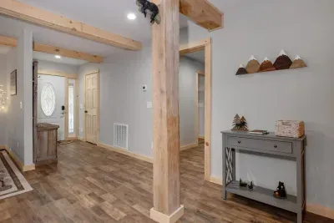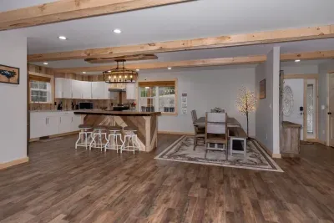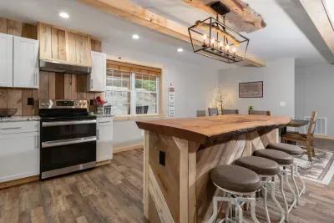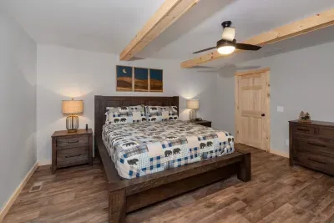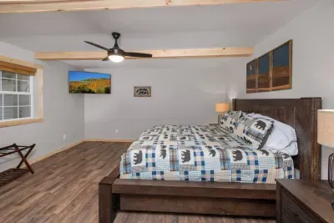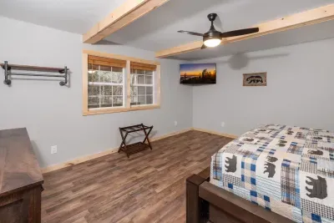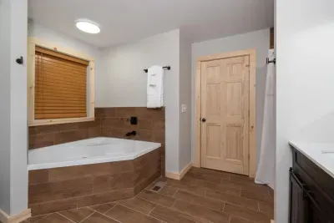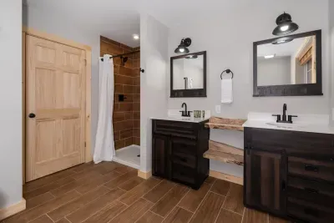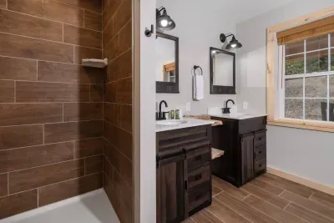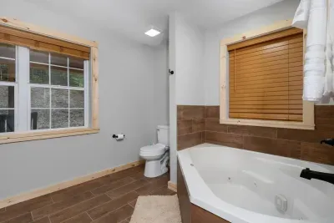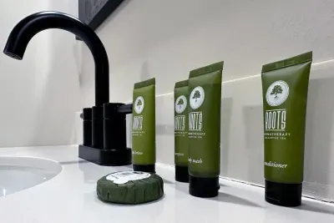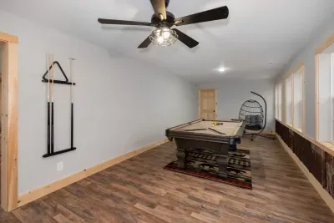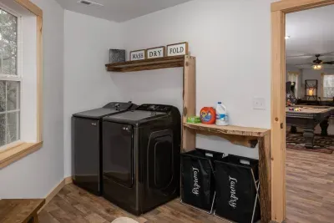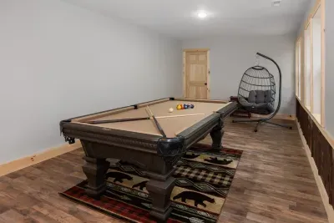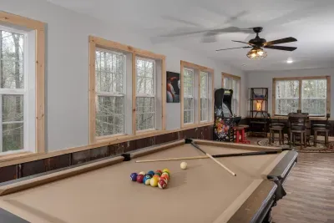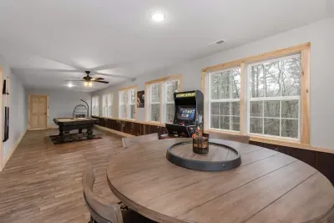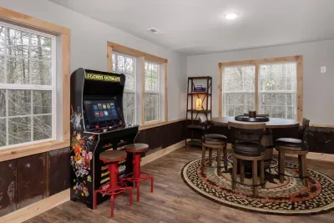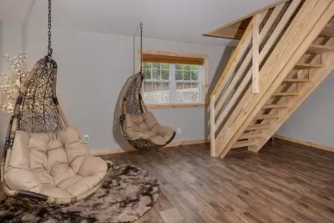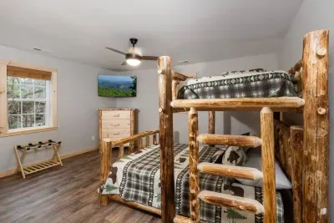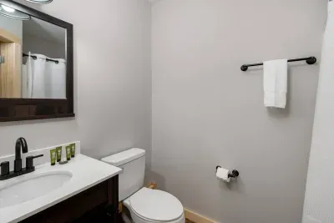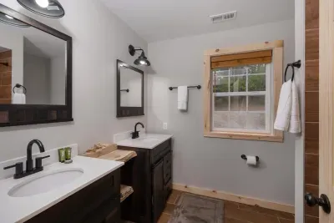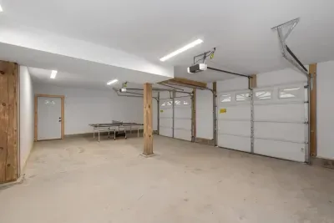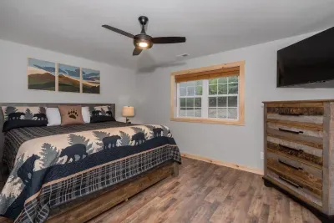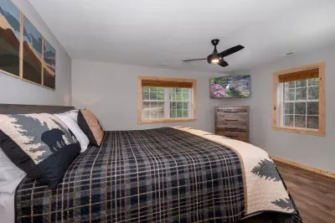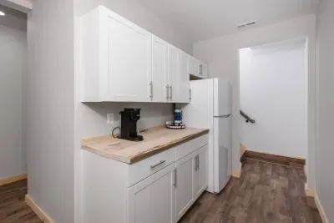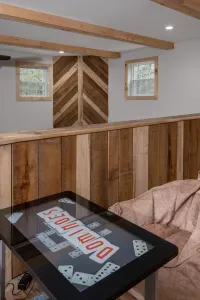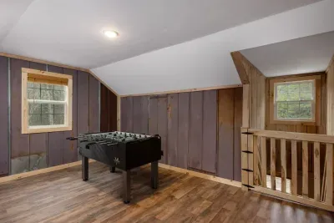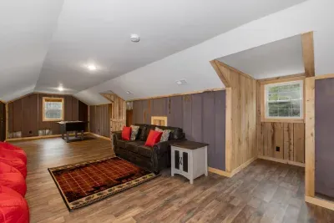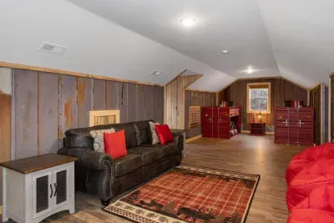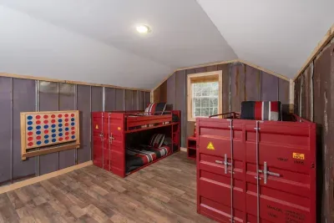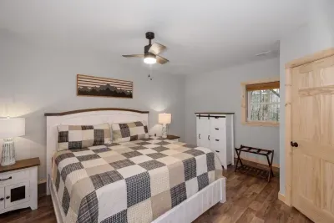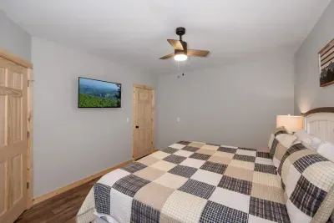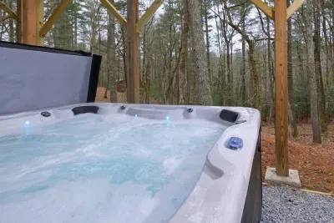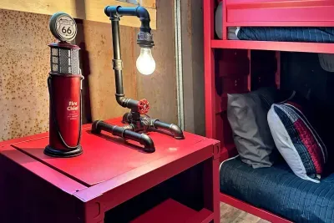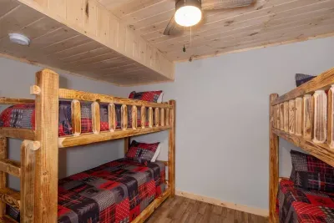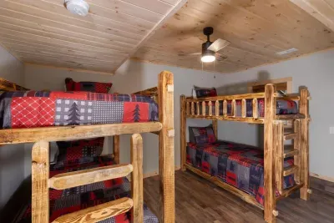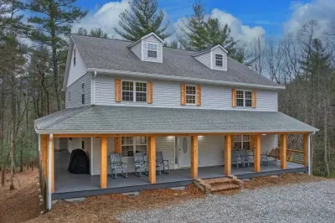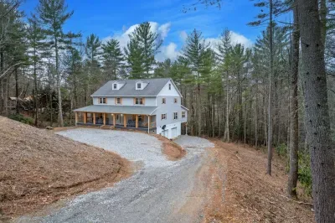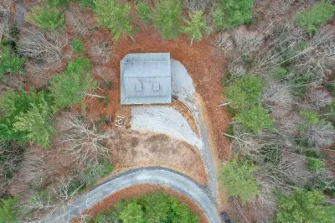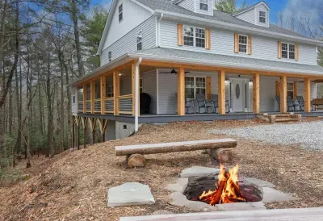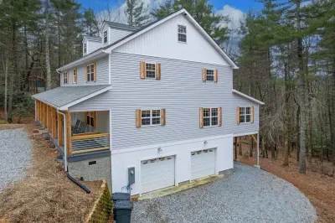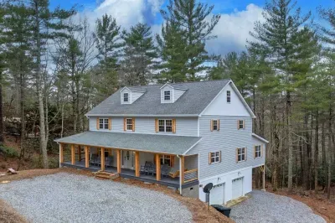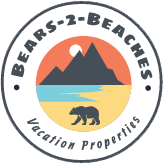⭐️ 5 Bedrooms, 3.5 baths, 5000 square feet spread out over 4 levels
⭐️ High Speed WiFi provided
⭐️ Brand new, high-end furniture throughout the home
⭐️ 6-person Outdoor Hot Tub
⭐️ 8' Pool Table, Arcade, Ping Pong and Foosball Tables
⭐️ Fully equipped kitchen with new stainless steel appliances, including double oven perfect for meal prep
⭐️ Keurig coffee makers and K-cups provided
⭐️ Full-size Washer/Dryer available (laundry pods/dryer sheets provided)
⭐️ Bed linens/towels and full-size shampoo, conditioner, and body wash provided
⭐️ Private kids/gaming area with bunk beds on the 3rd floor
⭐️ Built-in work desk with 32" LG monitor, docking station (compatible with PC/Mac), wired keyboard/mouse, and comfortable oversized office chair
⭐️ Flat driveway parking with easy front door access (only 3 steps to front door from driveway)
⭐️ Private King Bedroom Suite located on the first floor with convenient access
Sleeping Accommodations 🛏️
✔️ Bedroom 1 (Main Level): King bed with ensuite full bathroom featuring a jetted tub
✔️ Bedroom 2 (Second Level): King bed
✔️ Bedroom 3 (Second Level): Twin-over-Queen bunk bed
✔️ Bedroom 4 (Basement Level): King bed with ensuite full bathroom
✔️ Bedroom 5 (Basement Level): Two Twin-over-Twin bunk beds
✔️ Additional Sleeping (Third Level): Two Twin-over-Twin kid bunk beds and Queen-size sleeper sofa
💤 Sleeps up to 14 guests comfortably — ideal for large families or multi-family getaways!
Nearby Attractions and Things to Do:
✅ Blue Ridge Parkway Access
Approx. 5 miles (10 minute drive)
This scenic highway offers breathtaking mountain views, numerous hiking trails, and picnic spots.
✅ Tweetsie Railroad
Approx. 5 miles (25 minute drive)
This Wild West-themed amusement park offers train rides and live entertainment.
✅ Appalachian Ski Mountain
Approx. 18 miles (30 minute drive).
Winter sports enthusiasts love this resort in Boone for skiing, snowboarding, and ice skating during the cold months.
✅ Downtown Boone
Approx. 10 miles (15 minute drive)
Boone offers shopping, dining, and cultural attractions.
✅ Downtown Blowing Rock
Approx. 17 miles (25 minute drive)
This charming town features unique shops, art galleries, and dining options.
✅ Rocky Knob Park
Approx. 13 miles (20 minute drive)
Rocky Knob Park offers a variety of mountain biking trails suitable for different skill levels.
What our Happy Guests are Saying:
⭐️⭐️⭐️⭐️⭐️
This house is amazing! Very spacious! We made great family memories and felt right at home. Endless games, hang out spots, hot tub, and a beautiful wrap around porch! Very clean, well stocked, comfy beds! Nice quiet neighborhood. This trip was the peaceful recharge our family needed! We would love to return!
- Amber, June 2025
⭐️⭐️⭐️⭐️⭐️
We had a wonderful time in this beautiful mountain home. For a big family of 3 generations, we had plenty of space to spread out and enjoy each other’s time together. From cooking, playing games, ping pong die hard tournaments, App State Graduation, relaxing in the hot tub, sitting around the fire pit telling stories, we all found just being home was most fun!! Great accommodations for a large group! Lovely home. We will definitely be back.
- Robin, May 2025
Main Level – Heart of the Home 🏡
*️⃣ Open Floor Plan: Cook, dine, and relax together in the seamless kitchen and family room layout.
*️⃣ Fully Equipped Kitchen: Stainless steel appliances, double ovens, Keurig K-Cup coffee maker, butcher-block island with 4 bar stools, and a rustic dining table seating 8.
*️⃣ Family Room: Soaring ceilings, striking woodwork, electric fireplace, and seating for up to 10 with Roku TV.
*️⃣ Game Room: Treehouse vibes with windows galore, 8’ Kincaid pool table, Arcade1up Legends Ultimate Arcade, and wine barrel pub table with games.
*️⃣ Bedroom 1 – Master Suite: King Parota wood bed, stylish blue accents, ensuite bath with jetted tub and stand-up shower.
Second Level – Cozy & Connected 🛏️
*️⃣ Bedroom 2: King bed in rustic brown-grey wood, 50" Roku TV, USB tower, and large closet.
*️⃣ Bedroom 3: Twin-over-queen Timberjack-style log bunk bed, same thoughtful amenities as Bedroom 2.
*️⃣ Loft Lounge: Game night or quiet time? Enjoy the Infinity Game Table or sink into hanging egg chairs with a good book.
*️⃣ Full Bath: Shared by both bedrooms, includes tiled shower and rustic wood shelves.
Third Level – Kids’ Dream Zone 🎮
*️⃣ Bonus Flex Space: Red-themed nook with two twin-over-twin cargo-style metal bunk beds, comfy sleeper sofa, foosball table, bean bags, and giant wall-mounted Connect Four.
Basement Level – Extra Privacy 🛌
*️⃣ Mini Kitchenette: Includes a fridge/freezer combo, Keurig, and cabinetry for convenience.
*️⃣ Bedroom 4: White farmhouse king bed, full ensuite bath with stand-up shower.
*️⃣ Bedroom 5: Two twin-over-twin log bunk beds – perfect for the kids!
*️⃣ Garage Rec Area: Ping-pong table and direct access to the outdoor patio.
*️⃣ Outdoor Hot Tub: Brand new 6-person spa for soaking under the stars.
Dog-Friendly 🐶
✳️ Up to two housebroken, well-behaved dogs are allowed
✳️ Additional pet fee applies per dog
✳️ Age and breed must be approved at the time of booking (puppies are not allowed)
Rest easy knowing every bed is equipped with high-grade bed bug encasements for your protection — a layer of care not always found elsewhere. 🛡️
Privately Managed by the Owners 🏡
When you book Crider Creek Manor, you're not just reserving a cabin — you're connecting directly with us, the owners. No third-party management, no cookie-cutter experience. We’re hands-on hosts who genuinely care about your stay, offering quick responses, personalized recommendations, and all the thoughtful touches that make a mountain getaway feel truly special. From cozy amenities to curated comfort, everything at Crider Creek Manor is designed to make your time in Boone feel as peaceful, private, and entertaining as it gets.
Once you book, we’ll send you our digital guidebook — it’s mobile-friendly and packed with check-in details plus our personal picks for the best local eats and attractions! 🧑🍳
Don’t miss your chance to experience this spacious mountain retreat — book your stay today to reserve your dates at our cozy cabin getaway! 📅
Note for all VRBO Reservations: A 4% Processing Fee applies for any cancellation.
